
Open House
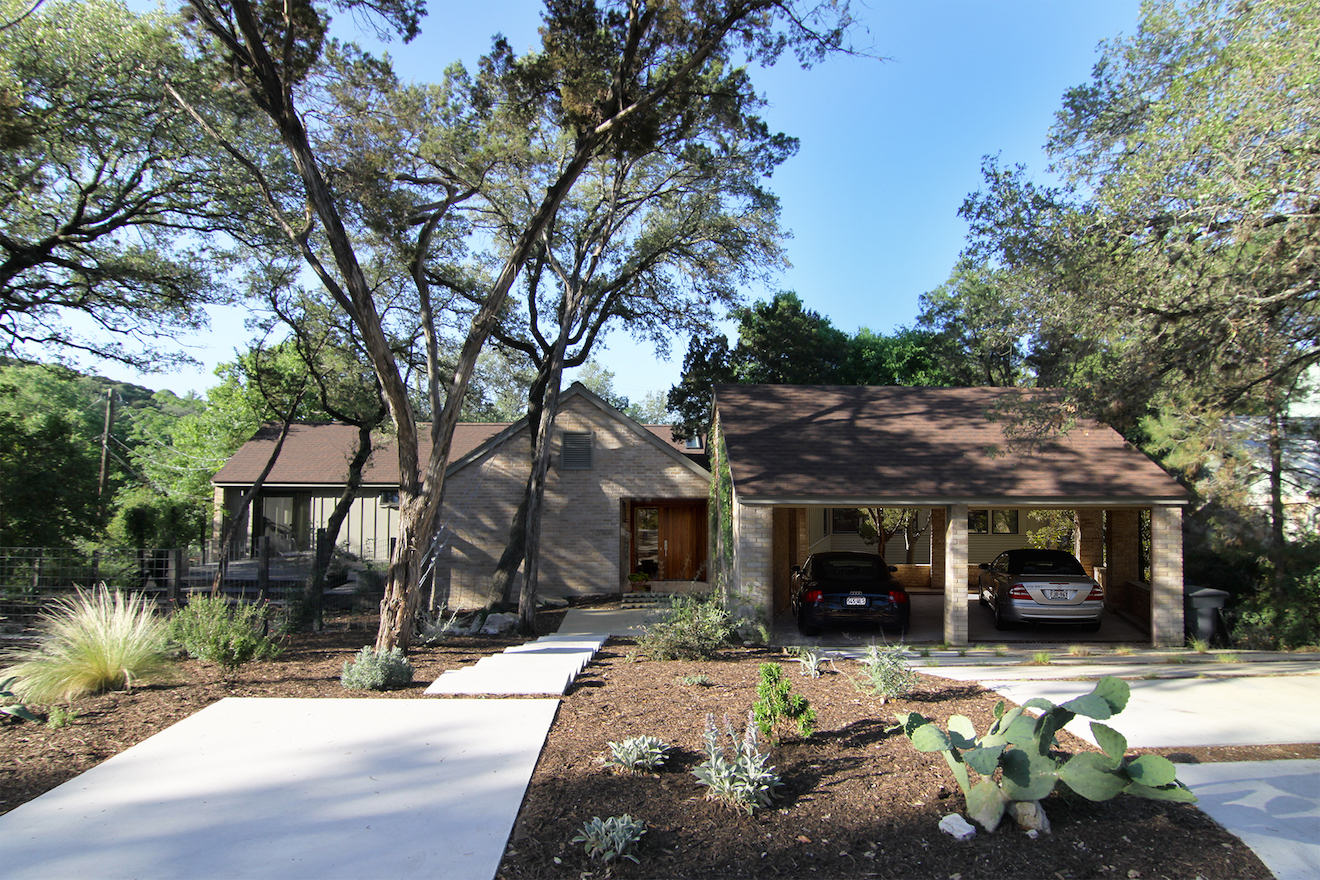
Open House
Austin, TX
With minimal changes to the original form and building plan, this 1970’s ranch home was reinvented from the inside out. A new widened entry through one of the masonry gable walls reveals a walnut portal and hints of the qualities inside. A contemporary aesthetic of crafted details, rendered in daylight by walls of glass and skylights above anchor rooms arranged in an open plan.

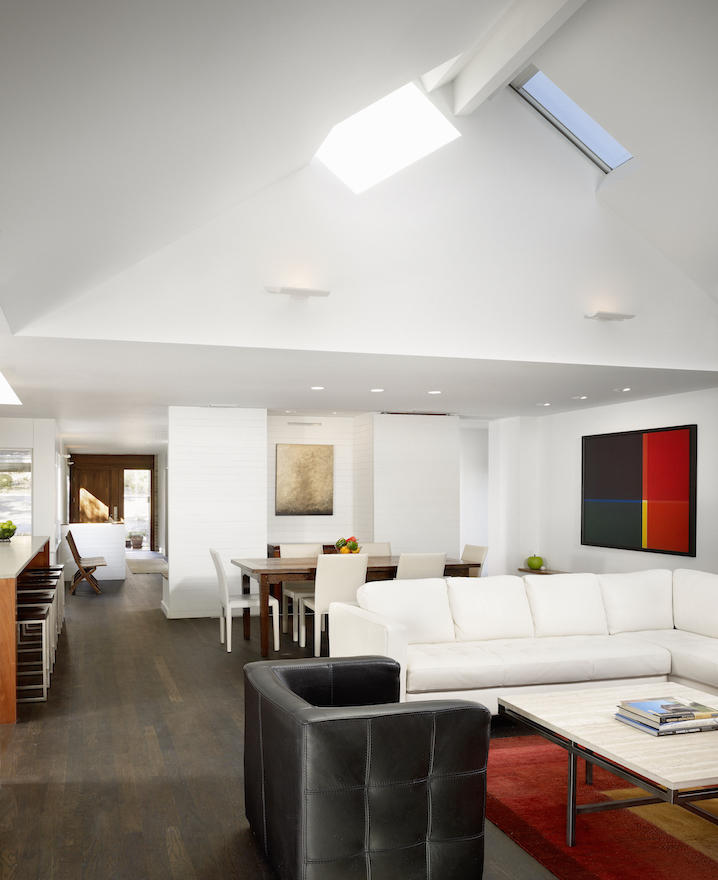

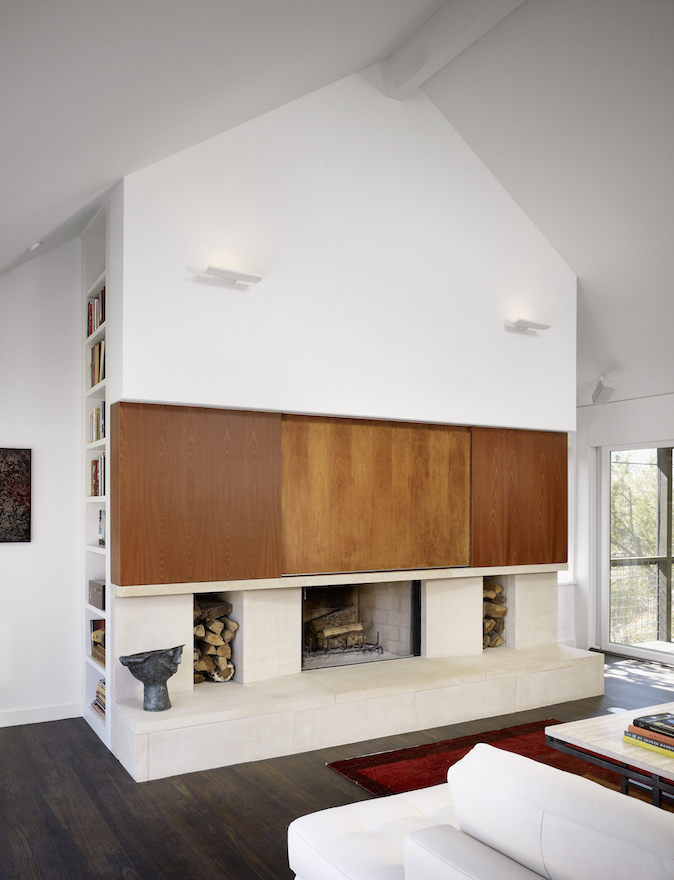
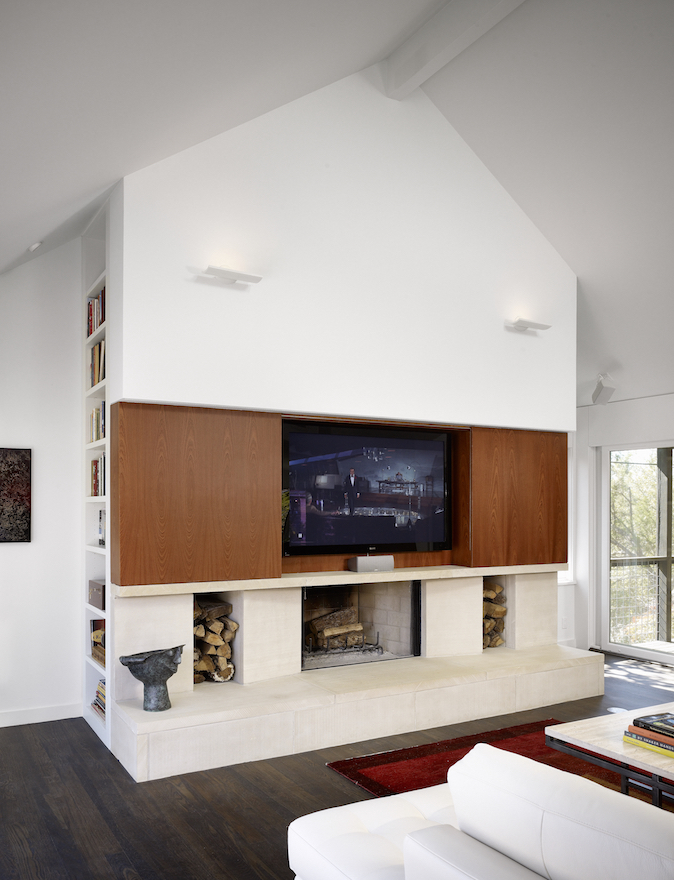
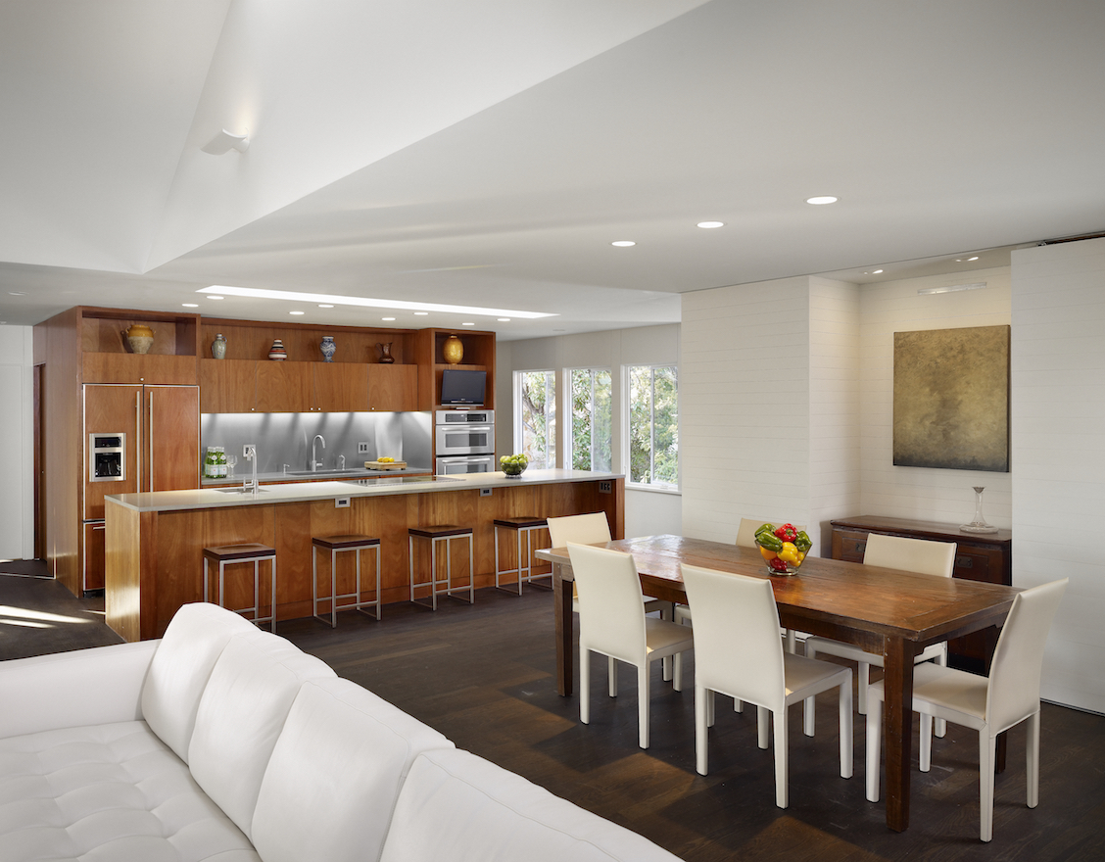
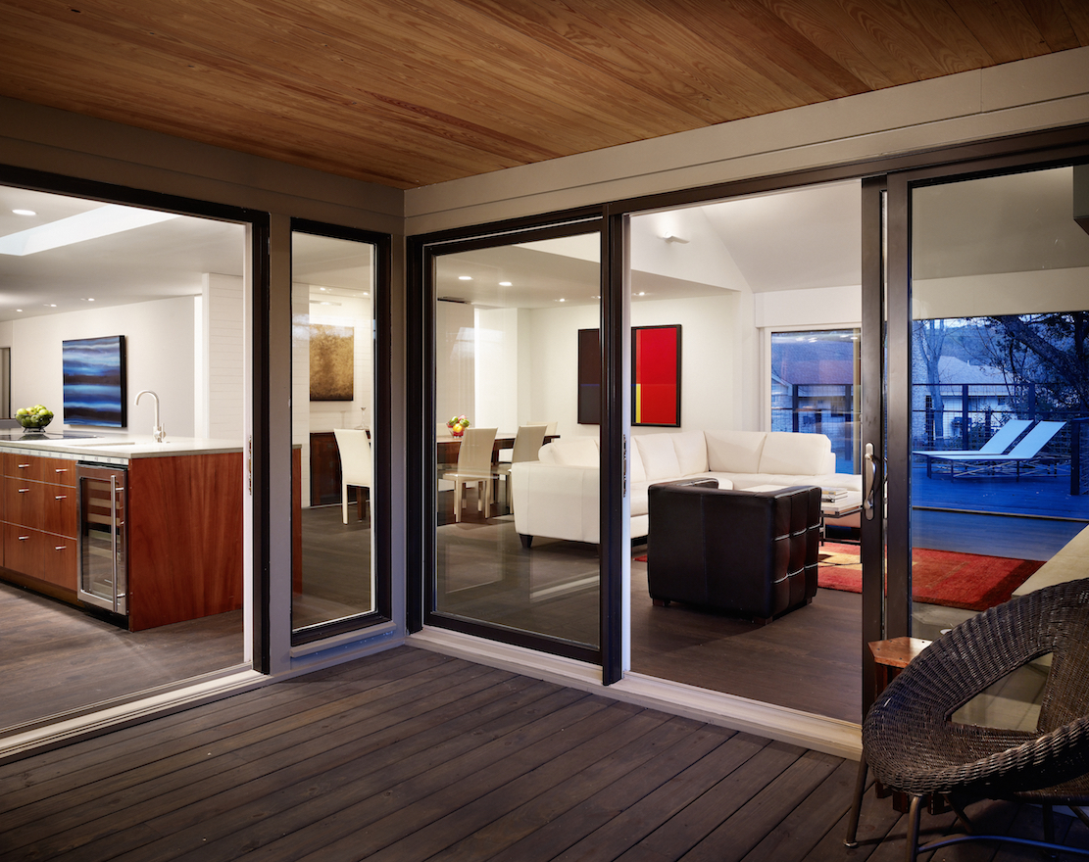
Color is supplied by an assortment of woods and ebonized oak constructions. The addition of decks and a screened porch offers greater access and views between indoor and outdoor spaces. Wider halls, exaggerated openings, up-lighting and skylights elevate the low ceilings of the former design. Modest exterior materials such as cement board siding painted to blend into the landscape link the bookend-like brick gables.
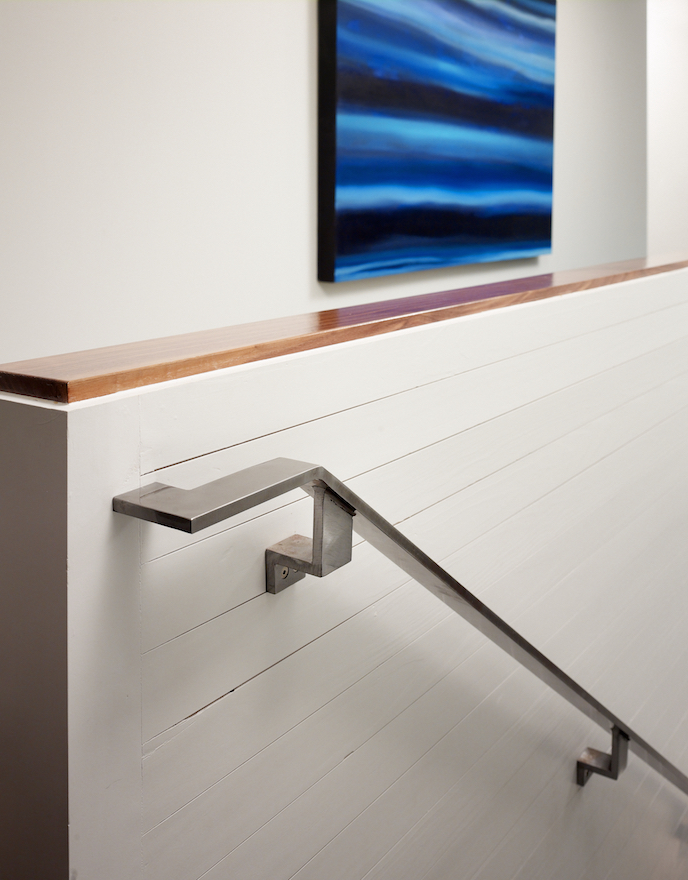
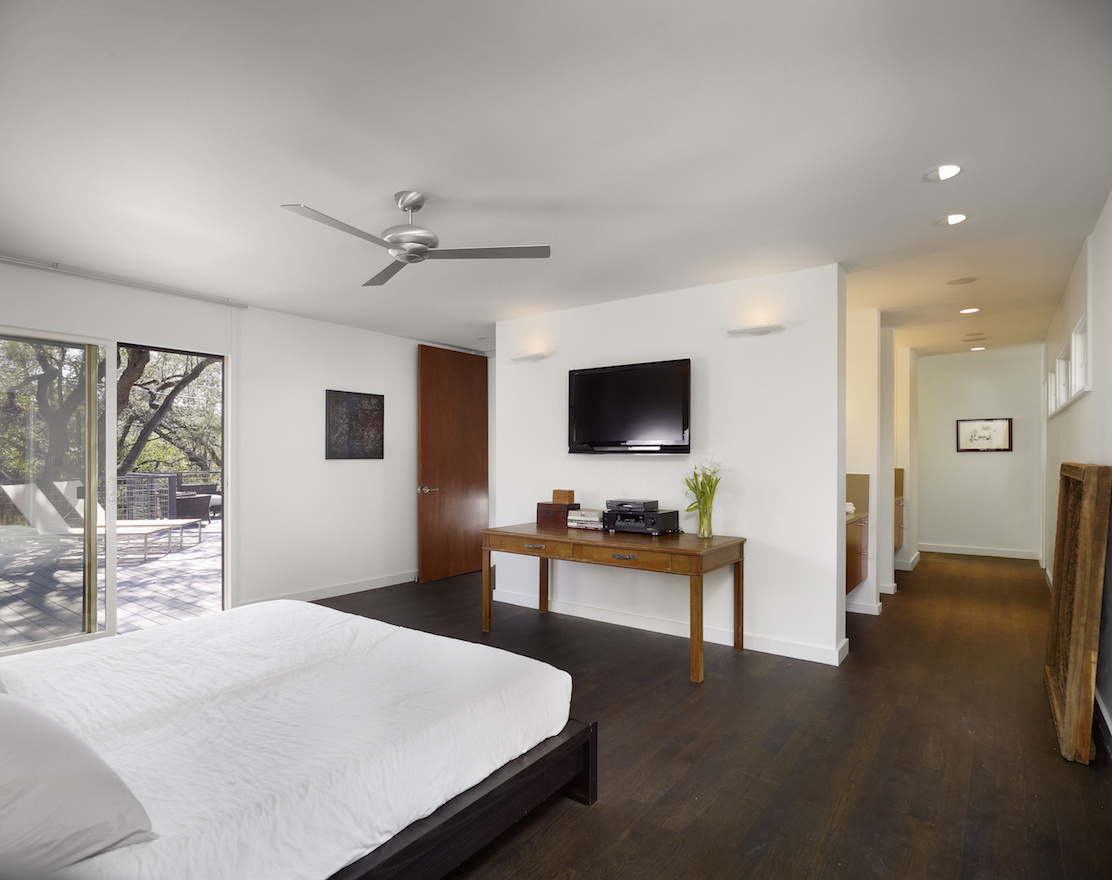
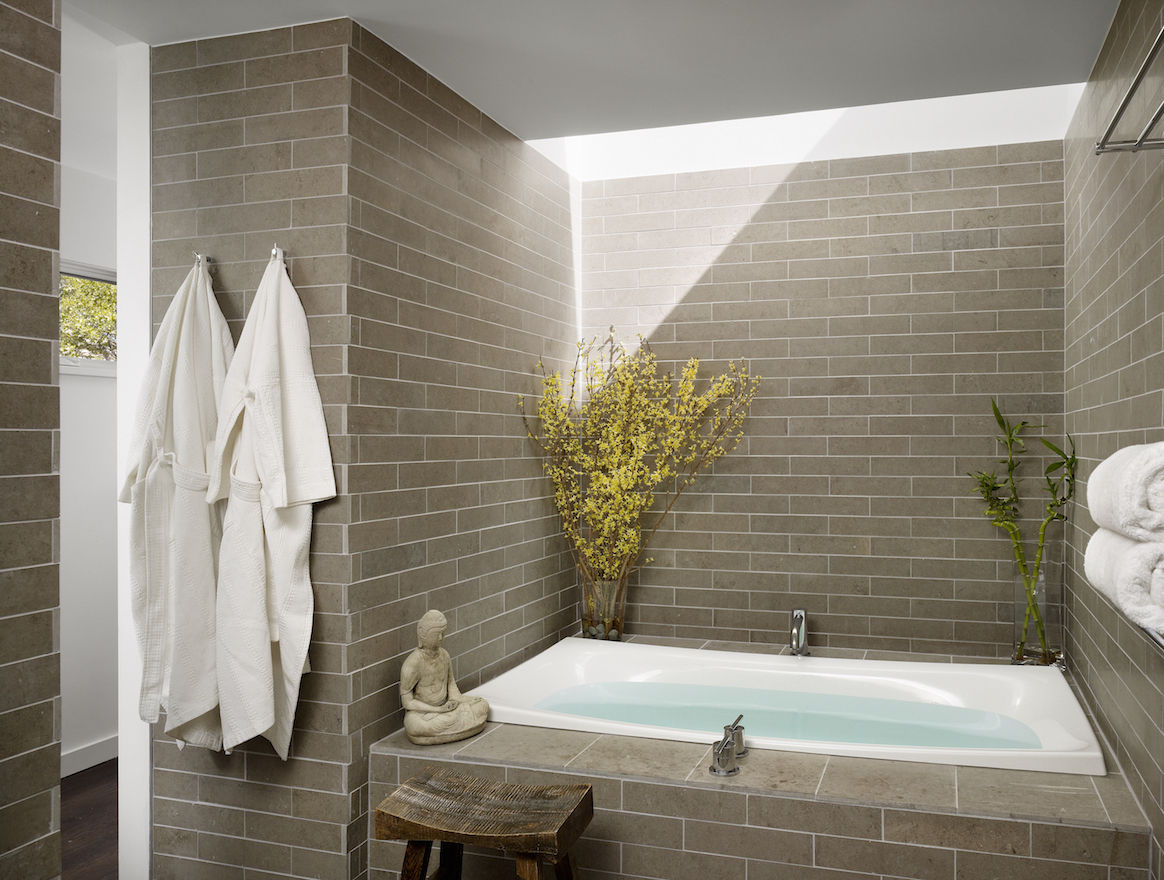
Recognition:
2010 AIA Austin Homes Tour
2009 AHBA Gold Max Award
Design Team:
Nick Deaver AIA
Ernesto Peralez
Builder:
Risinger Homes
Photography:
Casey Dunn
Jes Deaver (1)